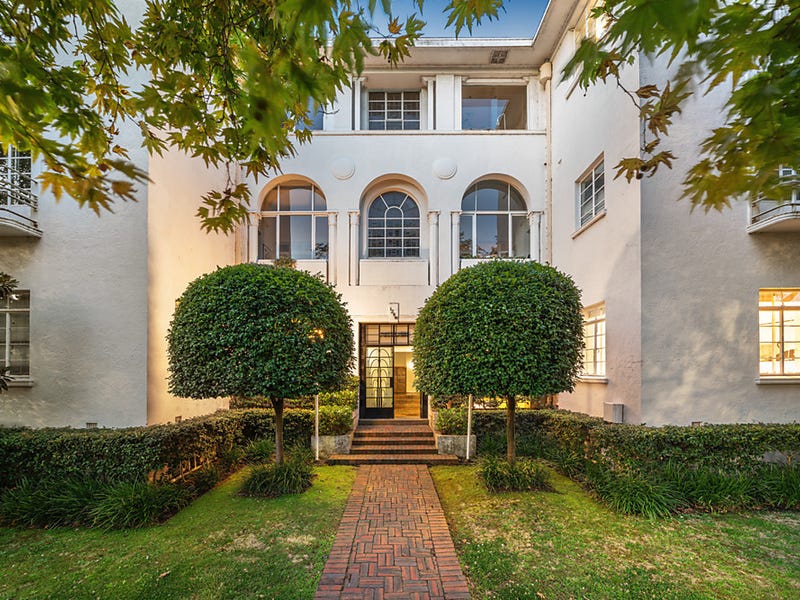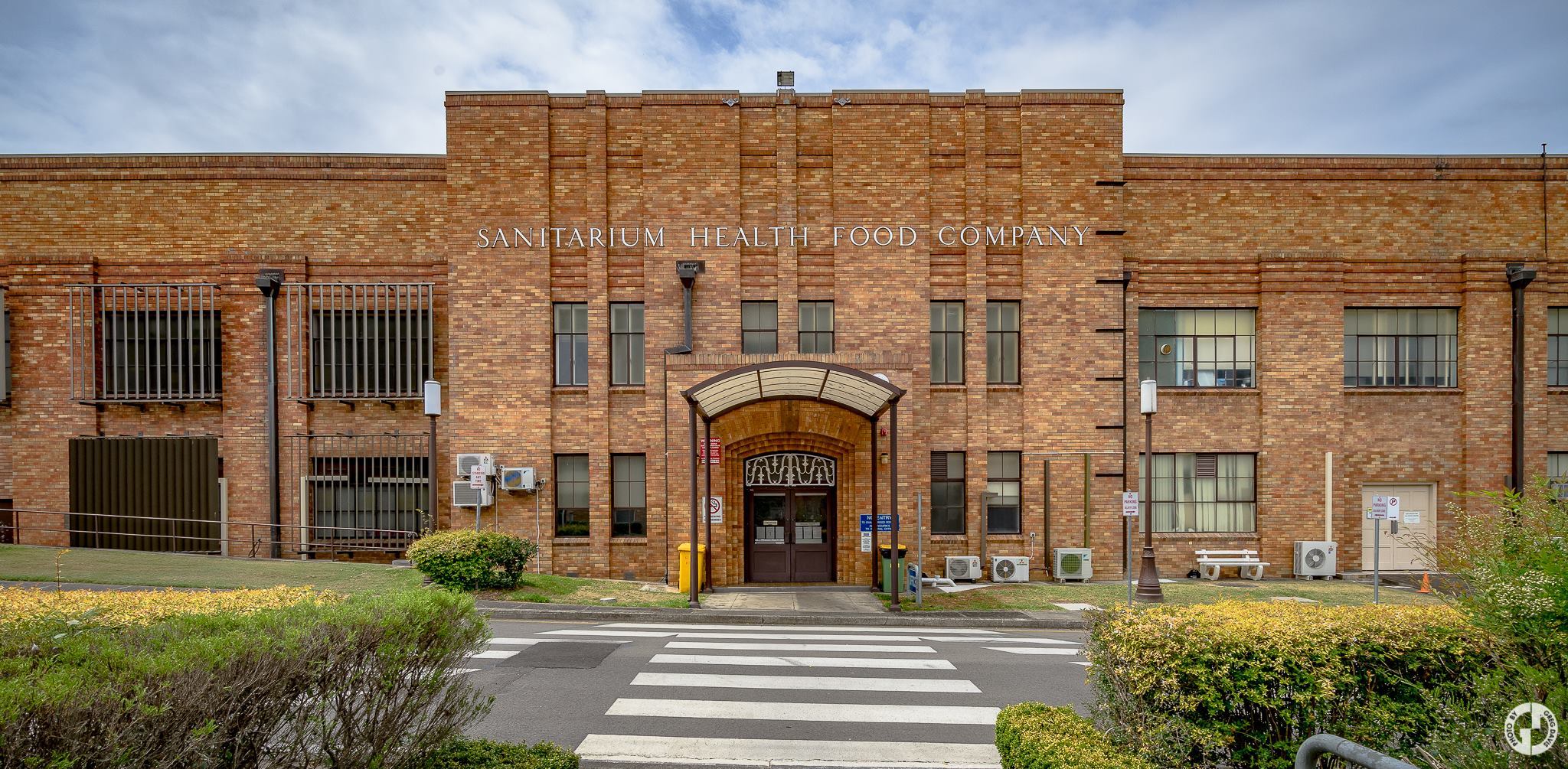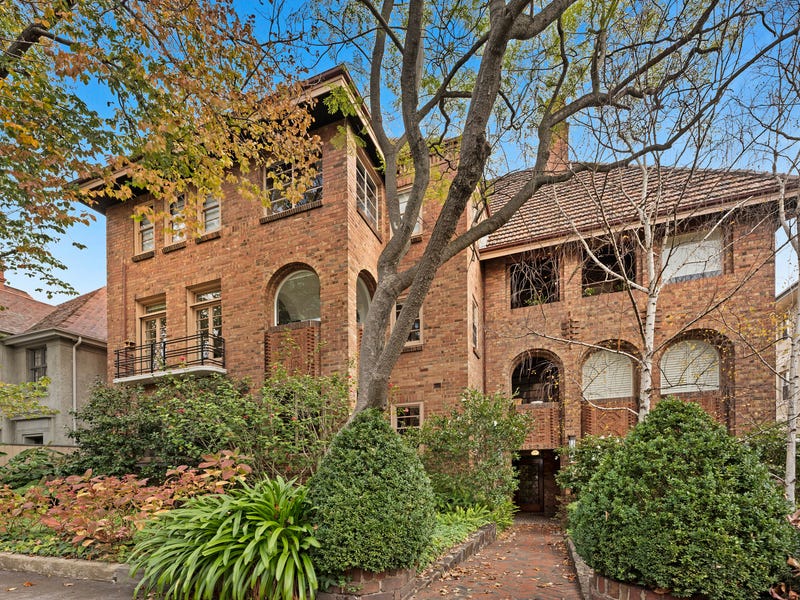Architecture
Edward Billson: An architect who made an indelible mark in Melbourne
23 May 2023
by Abercrombys in partnership with Stephen Crafti

Produced by Abercrombys in partnership with Stephen Crafti
Wander around some of South Yarra’s finest streets such as Marne or Park streets and you will notice several gracious apartments built in the 1920s and ‘30s. Many were designed by architect Edward Billson, including ‘Montalto’ at number 33 Marne Street, ‘Maritimo’ at 1 Marne Street (corner of Toorak Road), and ‘Abercara’, found at 128 Toorak Road West, the adjoining block.
These spacious apartments, adjacent to Melbourne’s Royal Botanic Gardens and initially designed for the up-and-coming middle class, are now eagerly sought by downsizers wanting considerably more than cookie-cutter apartments – and not surprisingly, many of Billson’s apartments come with eye-watering prices.
This writer was fortunate to live in Park Street, South Yarra, just after being married in 1982 – a location that would not be possible for most newlyweds looking for their first home. And when he begrudgingly had to leave when children came on the scene, an Edward Billson house came onto the market in 1987. Located at number 62, just a few doors down, the home’s richly detailed façade with its wrought iron balustrade and arched portico elevated above the street, was truly a moment in the life of an architectural writer (although my writing career didn’t start until four years later). Unfortunately, the Park Street house was a tad above my budget, and everything else I saw at the time seemed to pale in comparison. The detail included a safe (originally designed in the 1930s for a jeweller) and the back feature wall in the garden was adorned with brass insects! I still think about these precious details, decades later!
For Edward Billson, who initiated the diploma of Architecture at the University of Melbourne in 1915, with the Edward and Penelope Billson Prize in Architecture awarded to the most outstanding student, his legacy still remains ‘under the radar’ compared to some of his contemporaries such as Esmond Dorney and Marcus Martin. “My grandfather’s practice never became too large, around 12 people for most of the time,” says architect Edward Billson, who has the same name as his grandfather as well as his late father, also named Edward Billson and was also an architect. Billson junior, also living in South Yarra, passes by many of his grandfather’s apartments on a daily basis, and also recalls some of his greatest achievements – including winning a design competition to build the Auckland University library with his long-term business partner Roy Lippincott. “It was a worldwide competition as I recall, with many leading European architects tendering for this opportunity,” says Billson, who also cites the building in Warburton for Sanitarium Health Food Company that can still exists today.

Monalto, the brick apartments in Marne Street, was also home to Edward and his wife Penelope. “The brickwork is particularly European in style and detailing, inspired by Dutch architect Willem Marinus Dudok, who designed a number of civic brick buildings in the 1920s and into the next decade. Others, such as Frank Lloyd Wright and Brazilian architect Oscar Neimeyer, were also of great influence, not only for Billson but numerous architects working in the early 20th century. Billson also produced a number of bespoke houses in suburbs such as Toorak.” adds Billson.

Edward, like his grandfather, also graduated in architecture from the University of Melbourne. He went on to work in the office of Philip Johnson in New York. “My grandfather worked with Walter Burley Griffin after he graduated so we both worked with some of the legendary architects,” says Billson, who sees part of his grandfather’s lack of recognition of being partly due to his modesty and his resistance to promote himself or his work – now integral to a contemporary architectural practice.
While those strolling past these fine South Yarra apartments will obviously admire the manicured front gardens and detailed brick facades, including plaster reliefs, Billson responds to some of the finer details, such as his grandfather’s elaborate staircases and the face brickwork that often continued inside. And while his grandfather produced some truly memorable buildings, his ego never prevented him from taking on the smallest projects. “One of his last projects before he passed away in 1986 was doing a small refurbishment for a new kitchen, approaching it with the same level of care.” adds Billson.
Produced by Abercrombys in partnership with Stephen Crafti